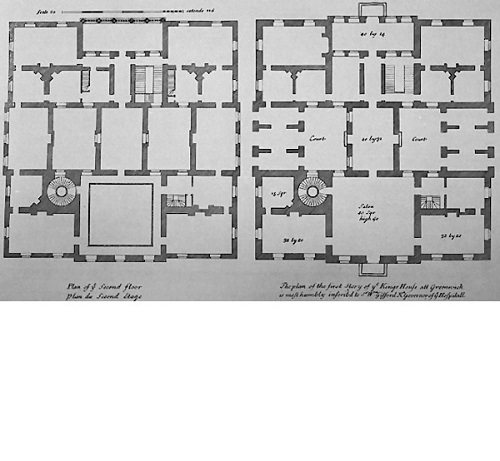MEL4E
Unit 6: Mathematics and Design
Activity 2: Math and Design
Proportional Reasoning and Scale
In Unit 5, you saw many applications which demonstrated how reasoning proportionally allowed you to solve problems. Proportional reasoning helps governments and health care agencies serve the public. It allows doctors, pharmacies and nurses to determine correct dosages. It allows families to calculate expenses. In what other situations is proportional reasoning applied to real life?
Proportional Reasoning and Large Numbers
In these circumstances, proportional reasoning is used because an actual count would not be possible. A sample is taken, then proportional reasoning is used to estimate the population. To get a sense of how this happens, let's try counting elephants!
 Assignment: Counting Elephants
Assignment: Counting Elephants
The image, taken from the air, shows a large heard of elephants.
Your task is to estimate the number of elephants in the image by using proportional reasoning.
Here is one method of estimating the population by using ratios:
- Choose two rectangles randomly and carefully count the number of elephants in each rectangle square.
- Find the total number of elephants in the two rectangles squares.
- Determine how many rectangles squares there are in the grid.
- Set up a ratio table (or use another method) and determine an estimate of how many elephants there are in the photograph.
 Consider: Thinking About Counting Elephants
Consider: Thinking About Counting Elephants
Consider the following five questions.
- If the total herd that was photographed that day required four photographs like the one you just saw, how would you estimate how many elephants were in the herd?
- Estimating the number of elephants in a herd this way is an example of sampling. A sample is a group selected from the population. A sample may be chosen to represent an entire population. However, a sample may also be chosen to only include certain specific members of that population. Your sample was the two rectangles you selected. What might you do to get a better estimate of the number of elephants in the herd?
- Why is selecting a sample and making an estimate a good way to count elephants in a herd?
- What might be a problem with doing it this way?
- What other scenarios can you think of where a count is needed but an actual count is not possible?
Proportional Reasoning and Scale
Proportional reasoning is used to interpret information from scale drawings. A scale drawing is often used to represent a 3-D object as a 2-D drawing (on paper, using computer software, etc) so that the object can be designed before it is constructed. Scale drawings are used when dimensions or distances are too large, or too small, to be represented on paper in their actual size.




